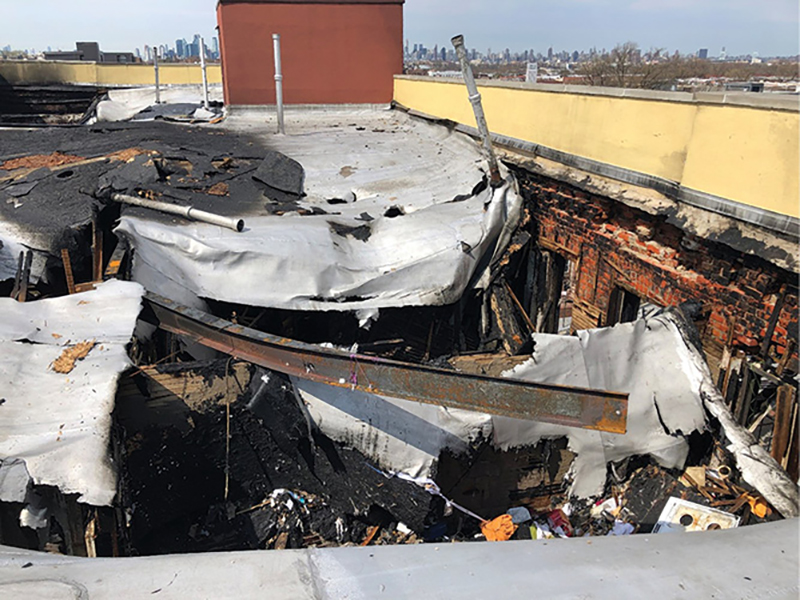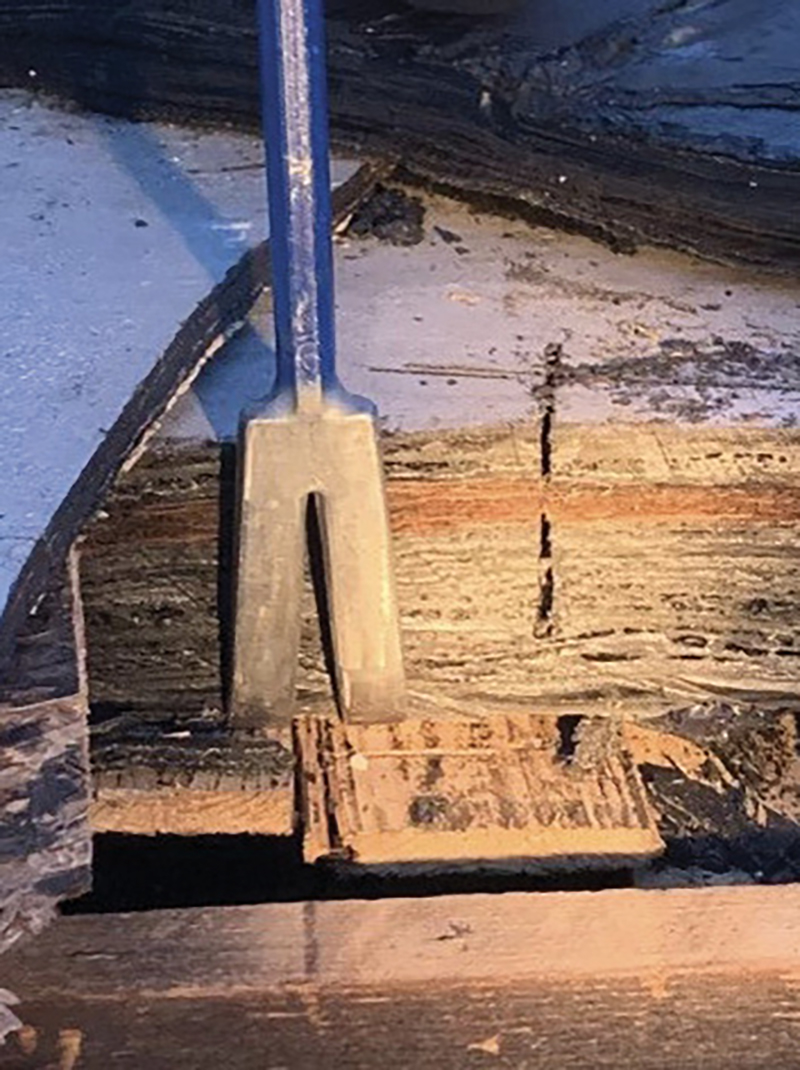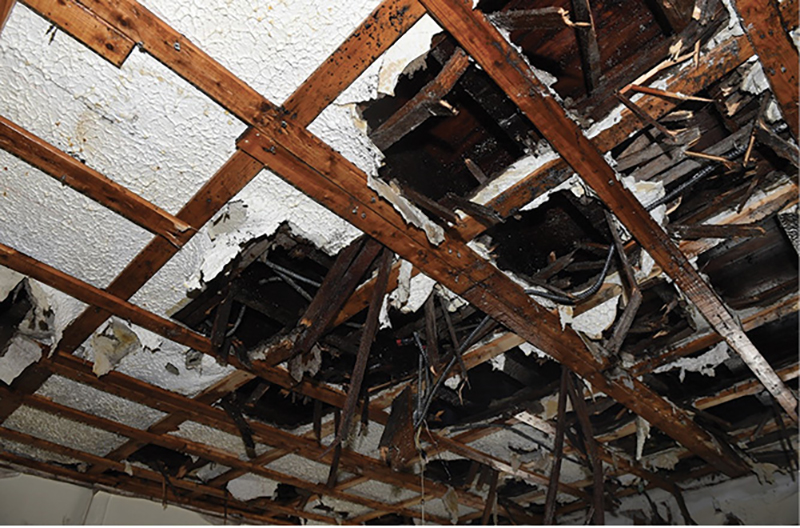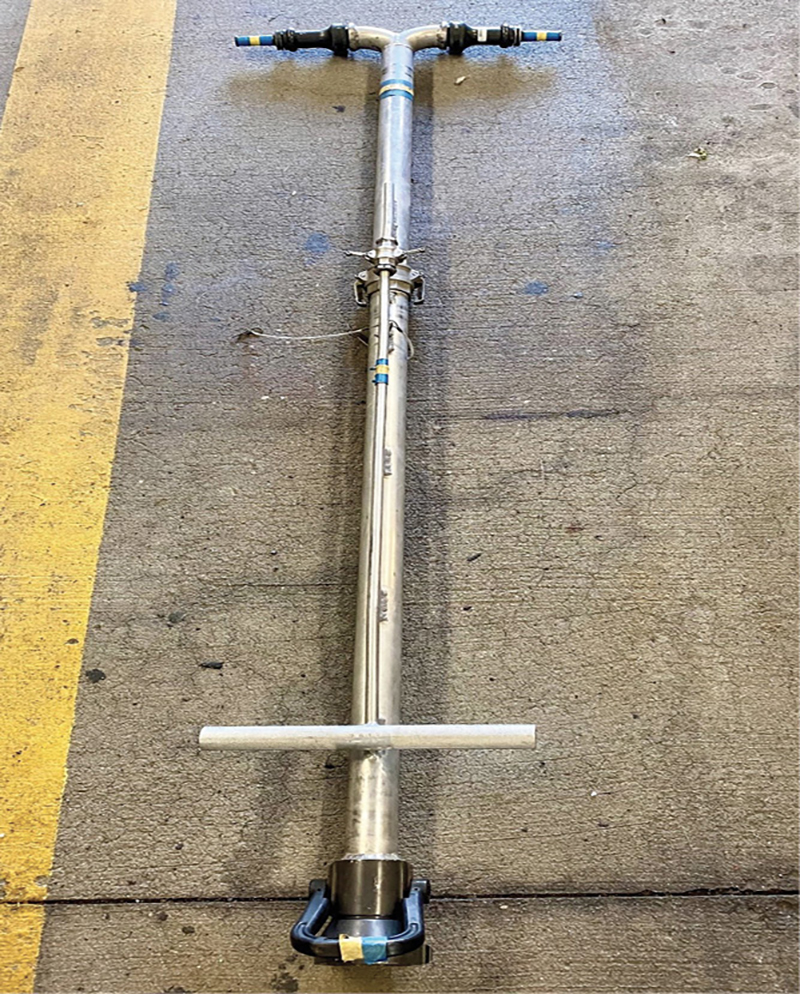BY FRED SCHAAF
Buildings built in the shape of letters such as H, O, and E were built in New York City from 1916 through the 1930s. Often, when fires in H-type multiple dwellings start in or extend to the cockloft area, they become multiple-alarm fires. Because of their exterior masonry walls with a combustible interior, these structures are considered Class 3, ordinary construction. Vertical and horizontal steel channels, multiple floor void spaces, and a large undivided/poorly firestopped cockloft are some of the construction features that enable tremendous fire spread.
At 1:03 p.m. on April 6, 2021, an alarm was transmitted for the Fire Department of New York (FDNY) in the borough of Queens, New York, for a fire on the sixth floor (the top floor) of an H-type multiple dwelling at 89-07 34th Avenue, between 89th and 90th streets. This structure consisted of two H-type wings, A and B, which were connected at one of the uprights of the H (Figure 1). This building covered a city block but wasn’t the largest H-type in this area.
Figure 1. 89-07 34th Avenue, Queens, New York

The occupant of apartment 6-O noticed smoke in the apartment and called the building superintendent. By the time he arrived, the smoke condition had worsened and he called 911. The delay between the discovery of smoke and the 911 call allowed the fire time to increase and possibly extend to the cockloft before our arrival.
This section of 34th Avenue is part of the city’s Open Streets program, in which certain blocks are closed off to vehicle traffic during the day, creating an outdoor space for the neighborhood. Our first-due units had to maneuver past the street barricades blocking traffic and maneuver through the street obstructions residents had erected but still arrived in less than four minutes. The first-due ladder company was confronted with fire coming out the top-floor windows and occupants streaming down the fire escapes. The ladder quickly identified 6-O in the A wing as the fire apartment and reported a heavy smoke condition on both the fifth and sixth floors.
RELATED FIREFIGHTER TRAINING
H-types are notorious for requiring long hose stretches; per standard operating procedures (SOPs), all engines assisted the initial engine company in getting the first line into position while the ladder company maintained control of the fire apartment door after completing initial searches. With the first line in position, a second engine started stretching a backup line as incoming reports stated that the initial engine was getting water on the fire, extinguishing three rooms of fire in the fire apartment.
Ladder companies immediately began opening suspected avenues of extension and discovered fire burning in the cockloft. The division transmitted a second alarm as ladder members poked inspection holes in the ceiling to define the area of fire spread in the cockloft.
Soon after, the battalion fire sector reported fire in the cockloft above apartments 6-O, 6-P, and 6-Q based on what inspection holes had revealed. Simultaneous roof reports stated that inspection cuts were revealing fire that, assisted by the wind, was spreading quickly toward the building’s throat.
At this point, the division had two handlines in operation on the top floor while a third was being stretched. Three out of the five trucks on scene were tower ladders, and the fire was rapidly escalating. Command ordered that a trench cut be started on the roof and that the cockloft nozzle be deployed to the top floor. Aerial ladders were directed away from the building while tower ladders were positioned for possible operation, and a third alarm was transmitted.
Roof Operations
As per our SOP, roof sector members initially started cutting ventilation holes over the fire area to draw the fire out, slow its horizontal spread, and relieve the interior smoke and heat conditions. This building’s roof consisted of roof beams covered over with wood boards and built-up roofing (photo 1). Over the years, additional roof layers had been added, making the roof surface extremely thick and vent operations difficult. It took multiple cuts to penetrate the cockloft area, considerably slowing roof operations and requiring bringing multiple saws and fuel to the roof sector during operations (photos 2-4).

(1) During roof operations, be aware that steel I-beams/girders will expand, soften, and fail when heated during a fire. Any roof beams that this girder supports will drop. (Photos by author unless otherwise noted.)

(2) Plan ahead for cutting and pulling thick, built-up roofs. Inform the IC and request additional saws and fuel. (Photo by FDNY Squad 288.)

(3) In this trench cut, note the limited space between the roof beams and

(4) the top-floor ceiling, which inhibited
By the time the initial vent openings were cut, the fire was rapidly spreading through the cockloft across the A wing toward the throat that separated it from the B wing. The battalion roof sector reported that the wind was rapidly pushing fire toward the throat and started a trench cut. A second alarm engine had stretched a line to the roof to protect members while inspection holes were made to determine the cockloft fire’s advancement.
Interior Operations
Trying to stay ahead of the fire, the roof sector initiated a trench cut at the critical throat area between the A and B wings, while on the top floor, the battalion fire sector was trying to stop the rapid spread of fire through the cockloft. Reinforcing the initial two hoselines were two additional lines, one of which used the cockloft nozzle. Although ladder companies were pulling ceilings as fast as they could and handlines were extinguishing visible fire, we were still not getting ahead of this fire. Additional lines were ordered into the B wing on the top floor at the throat area to hold the fire should it pass the throat area from the A into the B wing. Soon after, reports from the A wing stated that hallway conditions were deteriorating, soon followed by a report of a cockloft explosion in the throat area. With conditions now rapidly deteriorating, Command ordered all units off the top floor of the A wing and that tower ladders prepare for operations. A fourth alarm was transmitted.
Protecting the B Wing
To prevent the fire from extending to the B wing by passing through the throat, a battalion, an engine, and a ladder company had been positioned on the B wing’s top floor in the throat area to monitor conditions. They soon reported that fire did pass the area where the trench was being cut: this fire would ultimately make its way into apartments 6-I, 6-J, and 6-K of the B wing. The roof trench was completed and pulled while additional handlines were stretched and ladder companies were sent to cut off the fire extension. Ultimately, units extinguished all fire in the B wing apartments, pushing the fire back to the A wing, where it was held for the duration of operations.
Continuing Operations
After removing A wing interior firefighters to the lower A wing floors, five tower ladders were supplied and put into operation as all members made their way out of the building. Assisting these streams were three handlines at the throat between the wings—two on the top floor of the B wing and one on the roof. These handlines were to prevent any further fire extension into the B wing after they had extinguished the fire that had already crossed over. While the tower ladders operated, knocking down visible fire within their reach, fresh units were used to relieve units that had been previously operating. After all visible fire from exterior roof and window openings was knocked down, the decision was made to shut down the tower ladders so chief officers could conduct a reconnaissance of the fire floor and advise on how to proceed. Visible fire was extinguished by exterior tower ladder operations. Fire burning in concealed areas of the cockloft and the walls was pushing smoke. Interior attack would be needed to open up and expose hidden fire.
It was decided to reoccupy the A wing’s top floor with units operating three handlines, one of which would be operating the cockloft nozzle to extinguish areas of fire that had proved difficult for the tower ladders to reach. This strategy was implemented twice with limited success until it was finally decided to resume tower ladder operations for an extended period to achieve extinguishment. This strategy was in effect when I left the scene at 8:30 p.m. with the fire at “probably will hold.” Ultimately, this fire would be declared under control at 11:07 p.m. with FDNY units maintaining a watch line presence well afterward.
Because of a dispatch policy that is no longer in effect, this fire ultimately progressed to an eighth alarm. At large incidents consisting of many sectors, it is imperative to account for all operating units’ locations on the command board. Company officers assigned or relieved from sectors should ensure their status is updated so the incident commander (IC) has situational awareness of the status of all units. After the fire, the building’s owner decided that it would be a good time to completely renovate and upgrade the entire building, including all its electric, sewage, and other utilities. The fire was determined to have originated at an electrical power strip in apartment 6-O at floor level and extended to the structure. During operations, members should always be considering the risk/reward of their actions. We risk a lot to save life but, as this fire shows, the property is always replaceable.
Lessons Learned/Reinforced
Think/plan ahead. ICs should always be thinking ahead to where a fire may be heading and what resources/tactics will be required if it gets there. At this fire, the rapid transmission of alarms and special-calling of units helped to ensure the timely arrival of needed resources to implement the tactics needed to confine and extinguish the fire.
Roof vent preparation. Old buildings may have multiple roof layers as owners evade costly removal fees and simply add to the existing roof layers. Multiple layers of built-up roofing made a very thick roof, slowing our ability to quickly cut vent openings and trench cuts. Since many of these buildings are more than 100 years old, and many do not conform to the city’s Department of Buildings rules, we must anticipate these thick roofs. Cut and pull ventilation openings first; this requires both saw operators and members to pull the opening when cut. Units should drill on tactics to cut and pull these roofs and recognize the need for multiple saws and fuel at the roof sector. Roof sector chiefs or members should report difficulties encountered and ensure safe operation of members when multiple saws are in operation. If a saw fails during roof operations, the IC must be notified so additional saws can be supplied if needed.
Critical information dispatch. All H-type buildings should have critical information dispatch system cards generated for them. If the information is lacking on a routine response, chief officers should order the administrative unit to submit one.
As with all typical H-types, this fire building had A and B wings and the throat between the wings. Large buildings such as this may also have a throat located between the front and rear of each wing. At this fire, this created some confusion as to which location some units were operating. Units should drill on and be familiar with the design of these buildings so they can give accurate reports on their operation location. For example, units might transmit that they are operating in the throat or that the fire is extending past the throat. A more precise transmission would be that they are at the throat between the front and rear of the A wing. Otherwise, they should not mention the term “throat” at all in describing conditions between the front and rear of wings; they should simply state at the front or rear of the wing. It is an accurate communication training issue.
First line stretch. With long stretches, all engine companies should work to get the first line into position. Nozzle firefighters should understand it may take time to completely bleed the line of air before beginning the fire attack.
After stretching two handlines by the interior stairs, use alternate methods to get lines into position so handlines will not bind up on each other, making it difficult to impossible to move them. Members should drill on using fire escapes, rope bottles, aerial ladders, and other hose-stretching methods. This is the responsibility of the company officer tasked with stretching these lines.
Cockloft nozzle. Although it can be a useful tool, the cockloft nozzle was not as effective at this fire as anticipated (photo 5). With only a few inches between the bottom of the roof beams and the top-floor ceiling, its operational area was constricted for extinguishing large areas of fire, even if had been perfectly positioned. If any tactic is not working as anticipated, inform the IC so it may be reassessed.

(5) the effectiveness of the cockloft nozzle.
Tower ladders and ceilings. A properly positioned tower ladder should try to hydraulically open ceiling areas by operating through top-floor windows if safe and available. This will expose large areas of the cockloft to extinguishment and is many times preferable to operating on rooftops. Members operating in the tower ladder bucket should continuously assess stream effectiveness and adjust as needed. For effective reach at cockloft fires, consider special-calling the 95-foot tower ladders.
Watch lines. Institute watch lines at any significant fire in an H-type building to ensure that no hidden embers or hot spots are overlooked. This is even more significant on windy days when embers may blow undetected to uninvolved building/cockloft areas.
FRED SCHAAF is the Queens borough commander and an assistant chief with the Fire Department of New York, where he has served since 1993. He has an associate degree in liberal arts from Nassau Community College and a bachelor’s degree in fire and emergency services from John Jay College. Schaaf is a graduate of the West Point Counterterrorism course, the FDNY Officers Management Institute, and the Advanced Leadership course.


